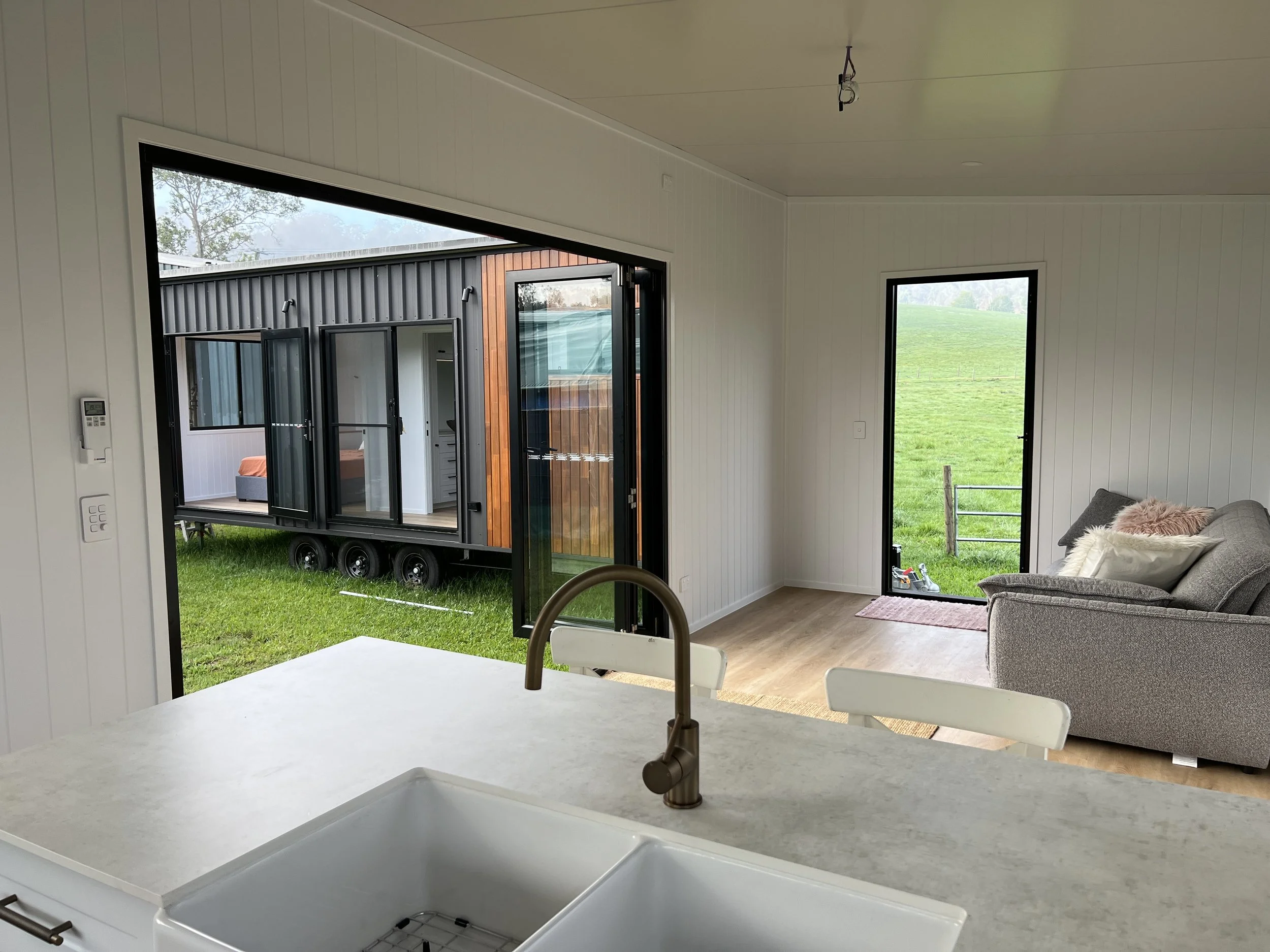Family Escape Tiny Home
From $179,900 | 8m x 3m
The Perfect Home for Growing Families and Getaways.
Designed with functionality and comfort in mind, the Family Escape is a modular-style tiny home that offers spacious living for families, first-time homebuyers, or anyone looking to downsize with ease. Featuring two full-sized bedrooms, a luxurious bathroom, and an expansive open-plan living and dining area, this design redefines the concept of tiny living. With the option to configure as an L-shape, the Family Escape is as flexible as it is functional.
At 8 meters long and 3 meters wide, it’s ideal for those who want to live large in a small footprint. Whether you're making the move into your first home, setting up a vacation rental, or looking to simplify your life, the Family Escape meets your needs with style and efficiency.
Key Features:
Spacious open-plan living and dining area
Full-sized galley kitchen with plenty of counter space
Two full-sized bedrooms with ample storage
Luxurious bathroom with modern finishes
L-shape configuration option for flexible floor plans
Why Choose the Family Escape?
Ideal for families, down sizers, or rental opportunities
A full home experience in a compact footprint
Flexible floor plan with the option for an L-shape
Designed for comfort, convenience, and sustainability
Inclusions:
Custom cabinetry with composite bench tops in your choice of colour
Gas cooktop with electric oven
9kg gas bottles
Instant gas hot water system
2.5kW split system air conditioner
Optional Extras:
Choice of flushing or composting toilet
Off-grid option with solar power and battery system
Customisable finishes to suit your style
Let’s Build Your Perfect Family Escape
Ready to create your dream tiny home? Contact us today to start designing your Family Escape and unlock a life of freedom, simplicity, and adventure.
Discover Our 2-Bedroom Tiny Homes
Ready to experience the perfect blend of comfort and simplicity?
Come for a tour with us!






























